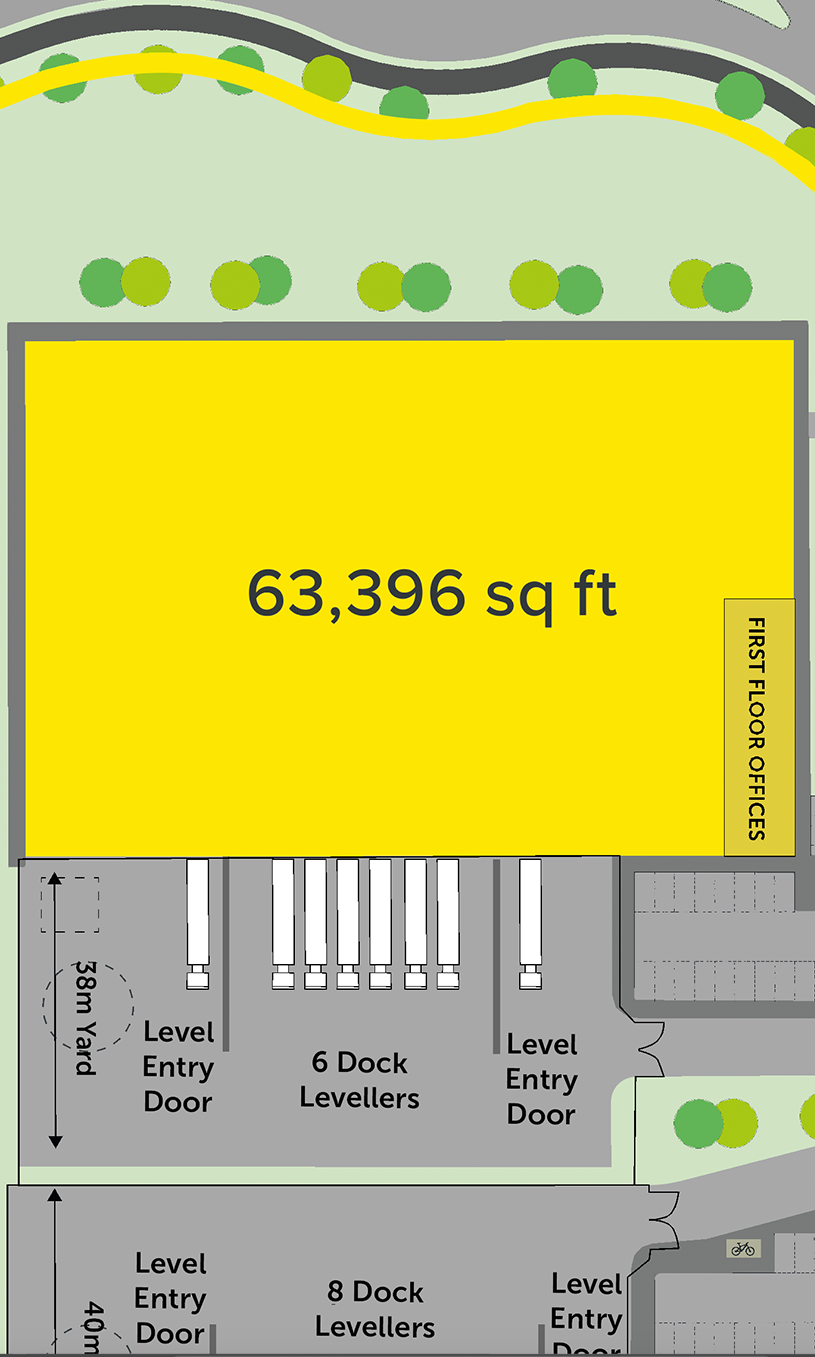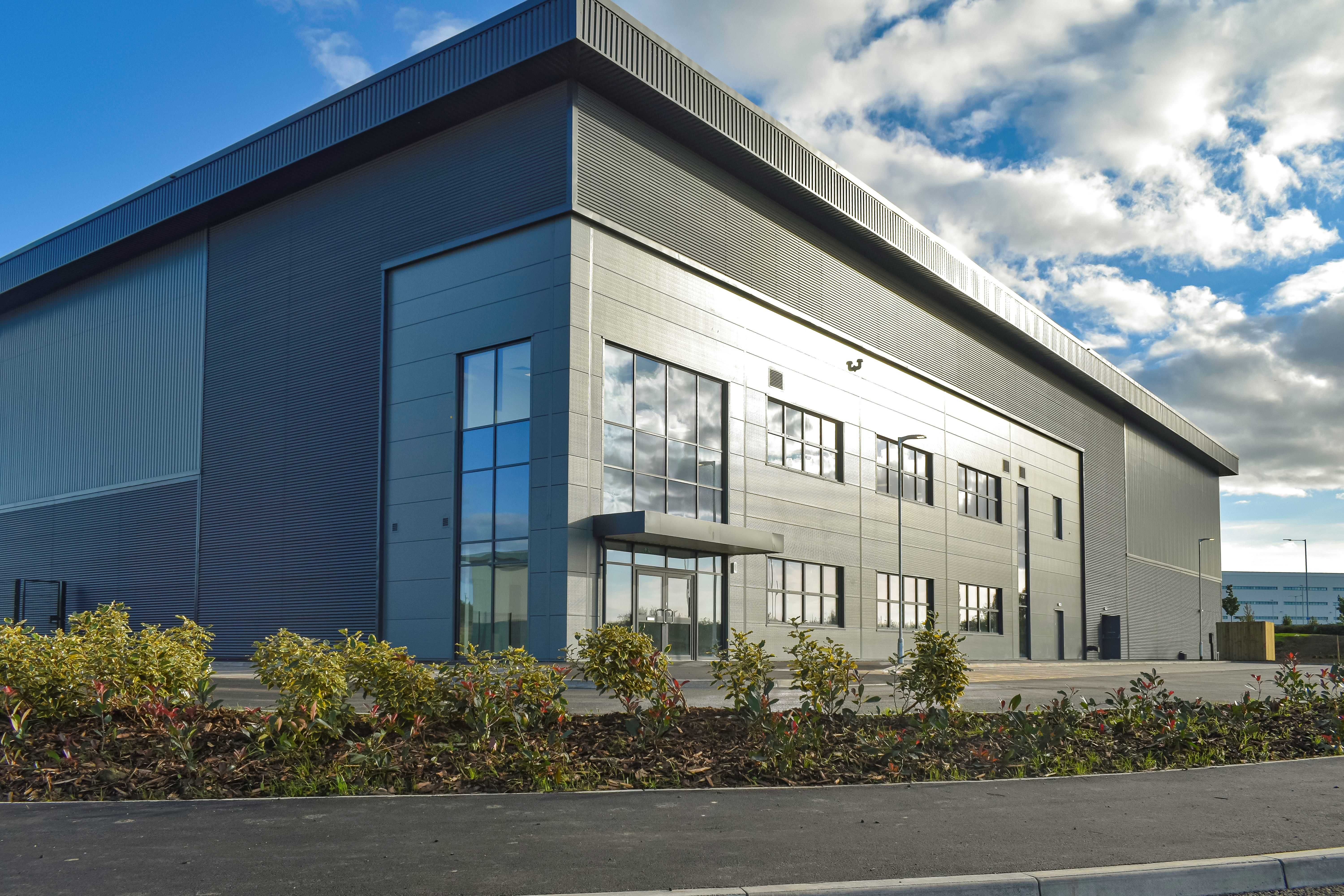Specifications
-
12M eaves height
-
2 Level access doors
-
38m Yard depth
-
Floor loading 50Kn/m2
-
41 Car parking spaces
-
300kva Power supply

| sq ft | sq ft | |
|---|---|---|
| Warehouse | 60,118 | 5,585 |
| Offices | 3,277 | 304 |
| TOTAL | 63,396 | 5,890 |


